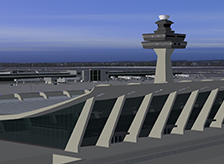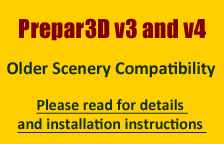


KIAD version 1 is offered in two versions sold separately, one for FS2004 and another for FSX.
Each version is sold for US$ 17.50
Current Version: 2.2
Publication Date: 2013.06.08
A free upgrade to KIAD version 2.2 is available for download here. Purchase and installation of the corresponding KIAD version 1 scenery (FS2004 or FSX) is required prior to installation of the version 2.2 upgrade..
BluePrint Simulations’ KIAD version 2 scenery depicts Washington-Dulles International Airport as it exists in 2011. It includes the main terminal and four concourses as well as all relevant cargo maintenance and general aviation facilities. A detailed model of the National Aerospace Museum located under the runway 1R approach path is also included.
Nearly all the 3D structures included in the version 2 upgrade are 100% new, incorporating BluePrint’s latest modeling and texturing techniques. Version 2 also incorporates all changes and improvements implemented at IAD after version 1 was released. Major changes and updates are:
Special attention was paid to the precise location of gates and parking spots using custom-made static service vehicles and new ramp marking. The field layout was updated to accurately represent the real airport including four runways, taxiways, aprons and signage. Some additional signs have been included to facilitate operations within the simulator environment.
Version 2 also incorporates the latest terrain textures, reformatted and carefully blended with the surrounding environment.
Design Considerations:
- Custom-made, optimized Gmax models of the entire facility including the main terminal and four concourses, the air traffic control tower and all relevant general aviation, aircraft maintenance and cargo facilities within the field’s boundary. A detail model of the National Aerospace Museum located just south of runway 1R/19L is also included
- Custom-made, high-resolution textures for all Gmax generated models including transparency effects
- Custom-made, high-resolution photo real ground textures depicting seasonal changes and carefully blended with the surrounding terrain
- Accurate runway and taxiway layout including the new runway 1L/19R as well as detailed markings and signs
- Realistic taxiway and ramp markings and ramp illumination effects
- Two levels of scenery complexity and detail:
- NORMAL complexity includes terrain texturing, autogen vegetation, airport layout with taxiway signs and basic navigation equipment models (actual localizer and glide slope radio signals are available regardless of the scenery complexity setting), most buildings within the field’s boundaries including the terminals, the air traffic control tower and cargo and maintenance facilities
- VERY DENSE complexity adds detailed instrument approach lighting system models, animated runway intersection lighting, and static ramp vehicles (optional)
- Advanced, custom-made AI mapping file* including realistic gate and parking spot layout as well as airline gate assignments. A basic AI mapping file without gate assignments is also available as an option
- BluePrint Simulations sceneries are not compatible with FSX default animated service vehicles
* AI parking spots were fitted to accommodate specific aircraft models (including default MSFS aircraft) and we cannot guarantee that they will accommodate your favorite AI models. Customization and tweaking of the AI mapping file will most likely be necessary. Most gates were assigned to airlines operating at KIAD in the most accurate configuration possible based on current information available to the public. Parking spot specs and gate assignments are available in the enclosed documentation. Updated AI mapping files (AFCAD) are published here
Software Compatibility:
FS2004 (FS9) or FSX and all versions of Windows XP, Vista, 7 or 8Hardware Requirements:
For FS2004 (FS9)
- Intel Core Quad CPU or better (Q9300 @ 2.50 GHz fully tested)
- 4 GB RAM (fully tested)
- nVidia 9000 series video processor with 256-bit memory interface and 512 MB dedicated video memory or better (nVidia GeForce 9800 GT fully tested)
For FSX
- Intel Core i5 or better (Core i7-950 @ 3.07GHz fully tested)
- 4 GB RAM (fully tested)
- nVidia GeForce GTX 400 series* video processor or better (nVidia GeForce GTX 470 fully tested). Dual current generation nVidia* or ATI video processor in SLI or Crossfire configuration may be required for best performance when using the EXTREMELY_DENSE scenery complexity setting (2 X nVidia GeForce GTX 470 in SLI configuration fully tested)
Note: No measurable frame-rate degradation was observed using the hardware specified above as “fully tested”.
* BluePrint Simulations sceneries are designed and tested using nVidia GPU’s exclusively. For Current generation video card specifications visit nVidia.com. For ATI video card specifications visit ati.com
Airport Diagram and Approach Charts:
Approach charts for this airport can be found at: http://www.faa.gov
(Note: follow the link to “Free Online Products” and “digital – TPP/Airport Diagrams)
Airport Information
Location:
38
° 56.85'N
77
° 2760'W
Elevation:
320 ft (98 m)
Runways:
1R/19L
11500 x 150 ft (3505 x 45 m)
1C/19C
11500 x 150 ft (3505 x 45 m)
1L/19R
9400 x 150 ft (2865 x 45 m)
12/30
10500 x 150 ft (3200 x 45 m)
Passenger Terminals:
Main Terminal
Z gates (US Airways)
Concourse A
Concourse B
Concourse C (United)
Concourse D (United)
- Home
- Sceneries
- KSMF, Sacramento Intl
(New Release) - USA
- KSMF, Sacramento Intl
- KSJC, Mineta - San Jose Intl
- KLAX 2018 Los Angeles Intl v3
- KSNA, John Wayne - Orange County
- KSEA, Seattle - Tacoma Intl
- KCLT, Charlotte - Douglas Intl
- KSFO, San Francisco Intl
- KEWR, Newark Liberty Intl
- KDEN, Denver Intl
- KMSP, Minneapolis - St. Paul Intl v2
- KJFK, John F. Kennedy Intl
- KDTW, Detroit Metro
- KLAX, Los Angeles Intl v1 FS9
- KIAH, Houston Intercontinental
- KDFW, Dallas - Ft. Worth Intl
- KBOS, Boston - Logan Intl
- KMCO, Orlando Intl
- KMEM, Memphis Intl
- KIND, Indianapolis Intl
- KSDF, Louisville - Standiford Intl
- KIAD, Washington - Dulles Intl
- KDAL, Dallas - Love Field
- KRDU, Raleigh - Durham Intl
- KCLE, Cleveland - Hopkins Intl
- Canada
- South America
- Caribbean
- Europe
- KSMF, Sacramento Intl
- Buy
- Support
- Downloads
- FAQ
- Contact Us
- About Us
